Subscribe to:
Post Comments (Atom)
skip to main |
skip to sidebar
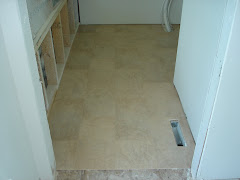
I had it in my mind that this would be oriented the other way. I have to decide if I can live with it like this.
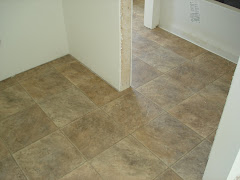
This turned out VERY nicely I think!
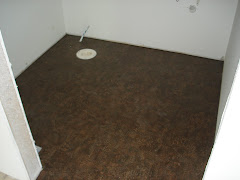
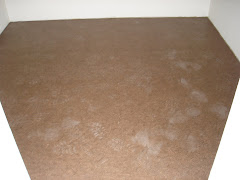
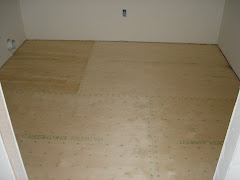
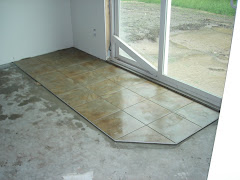
Not grouted yet
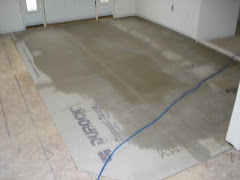
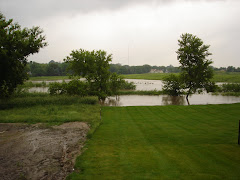
Probably crest
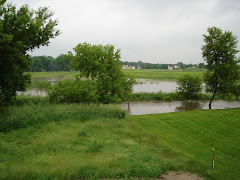
Thursday 10:50 AM
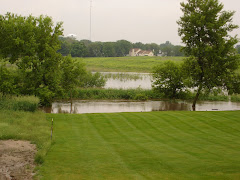
Thursday 10:50 AM
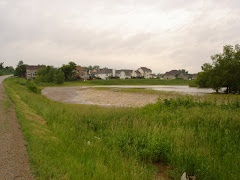
Thursday 10:50 AM
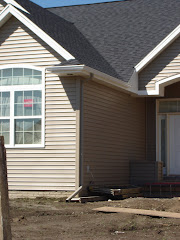
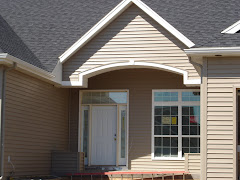
Now we need columns!
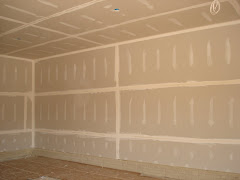
Look at all that space!
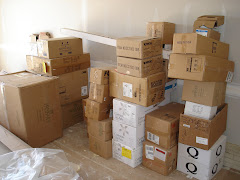
Look at all my lights. It's like Christmas I just want to rip them all open!
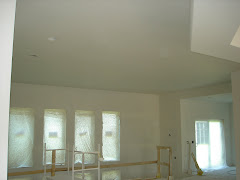
A primer goes everywhere 2 coats on the ceiling. Then we can pay extra to have the color rolled on the walls.
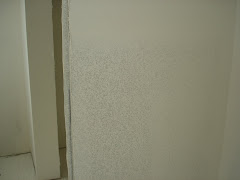
Orange peel all around
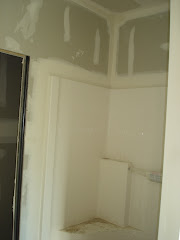
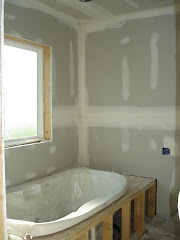
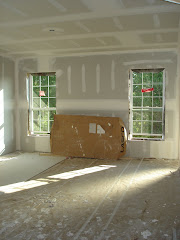
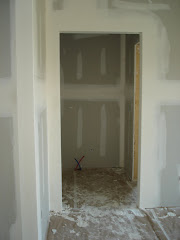
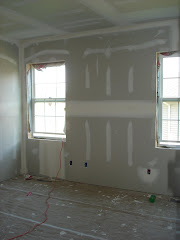
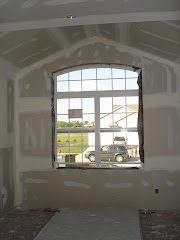
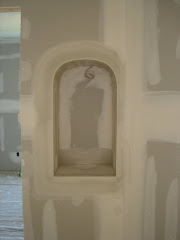
Notice the wire coming out the back! WRONG!
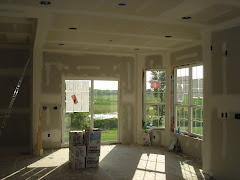
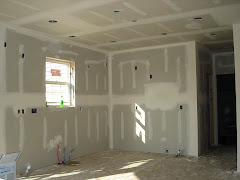
Sink goes under the window
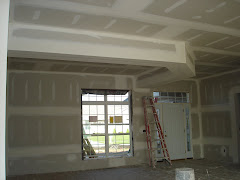
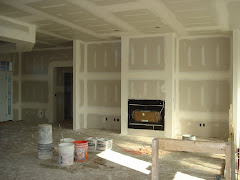
You can really see the floor plan now
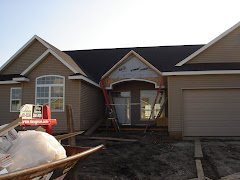
I specifically asked for NO keystone!
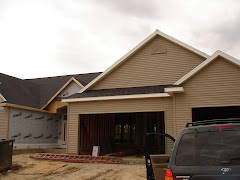
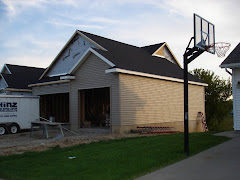
Side of garage
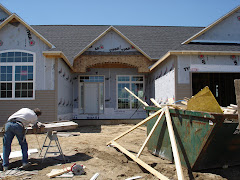
The arch was off center to begin with
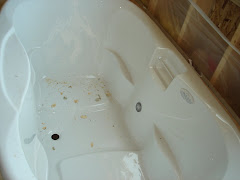
Complete with Chromotherapy!
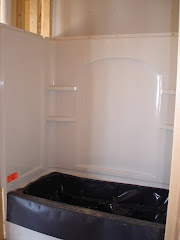
Notice the arch matches the front!
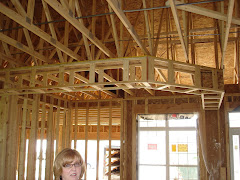
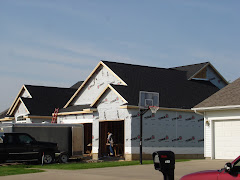
The roof is on
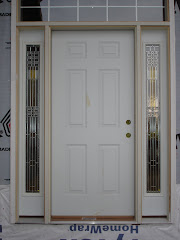
Do you love the sidelights?
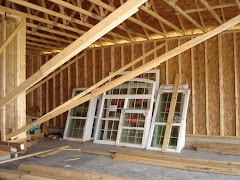
Aren't they pretty!
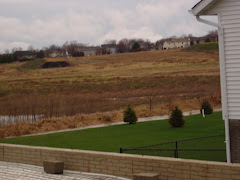
It didn't come near the basement thank goodness
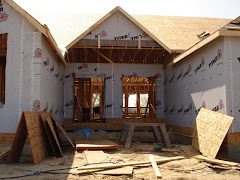
Door opening and window in dining room.
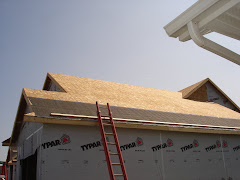

view from basement

View out atrium windows

basement window for guest room

View out nook window

Looking into kitchen from mudroom

Trusses go up!

Sophies room and bathroom

Look, it's a house!

Poof - a house is born!
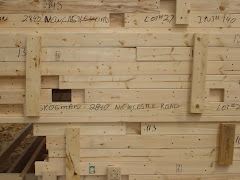
I love that our address is written on them.
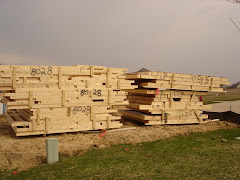
Hopefully the last time that my house is ever in a pile!
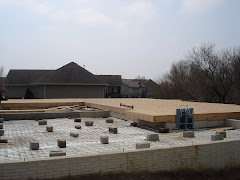
Dance anyone?!?
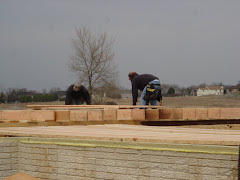
The house starts to take shape
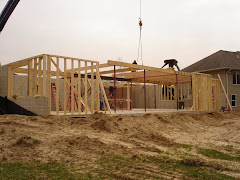
The basement in stick framed piece by piece
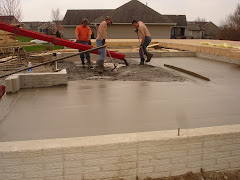
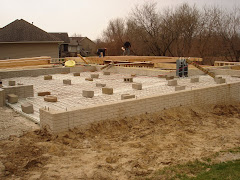
Pays to know Dad!
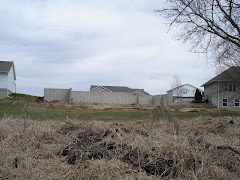
The city owns the property directly next to the creek our lot technically starts about 17 feet up the grade.
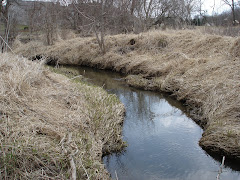
Looking south down Dry Creek

This is looking at the double deep, extra wide 3rd stall.
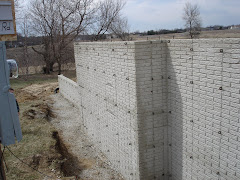
This is bumped out 2 feet to make Harrison's room big enough for a growing boy!
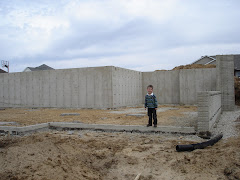

This is the walkout basement

The garage is nearest, the bedrooms are farthest away
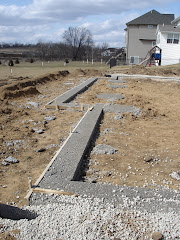
I think it is so cool to know exactly what is beneath your house!

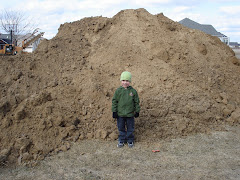
I hope he doesn't think the dirt will be there when we move in!
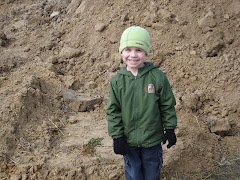
Harrison "planted" this tree, it has survived the pouring of the foundation so far!

The footings are poured around the outside

Ready to pour the frost footings.
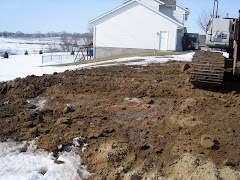
Hole filled in :(

Proof there was a hole. See the copper pipe?

Main floor plan

This is our floor plan's model
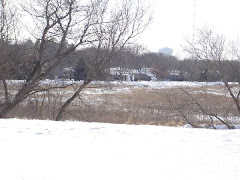
Our lot

We have land!

It just isn't a microwave without the Radarrange sticker!

Covered bake element in oven!

Cold milk anyone? It has a separate beverage chiller!

54 decibels shhhhhhh! Stainless steel inside!

4 people, 1 weeks worth of jeans = no problem!

4.0 ft3 baby!
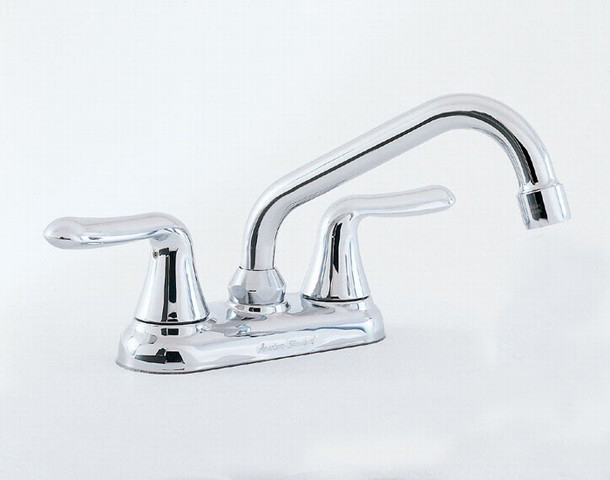
Laundry tub

Kitchen sink pull down sprayer

Powder room

Master bath sinks

Master bath air tub

Master shower

Kids' sinks and downstairs bath

Kids' shower

Downstairs shower
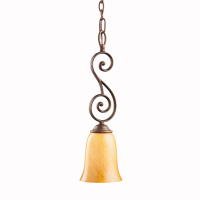
Pendant! Love the art glass!

Nook Light over table! Finally I like it!
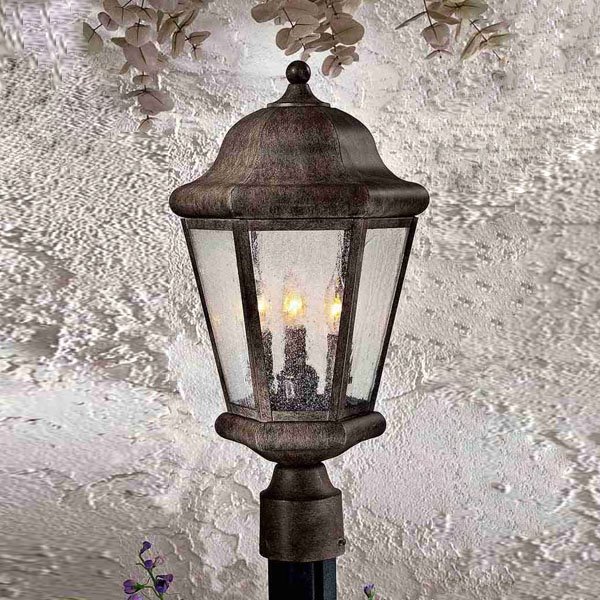
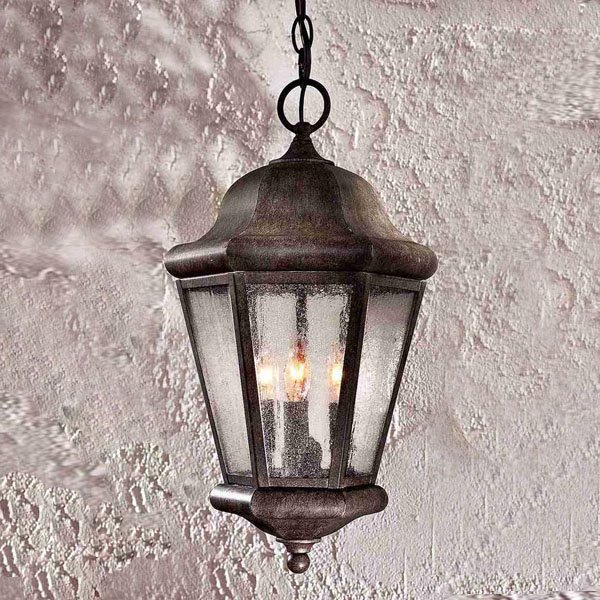
Won't this look pretty hanging in the arch?

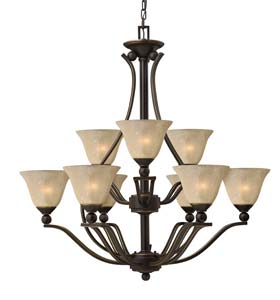
Gorgeous!
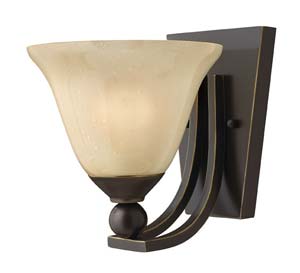
This will match the foyer and dining room since it can be seen from the front door.

Two of these will be in the front hall towards the bedrooms and powder room.
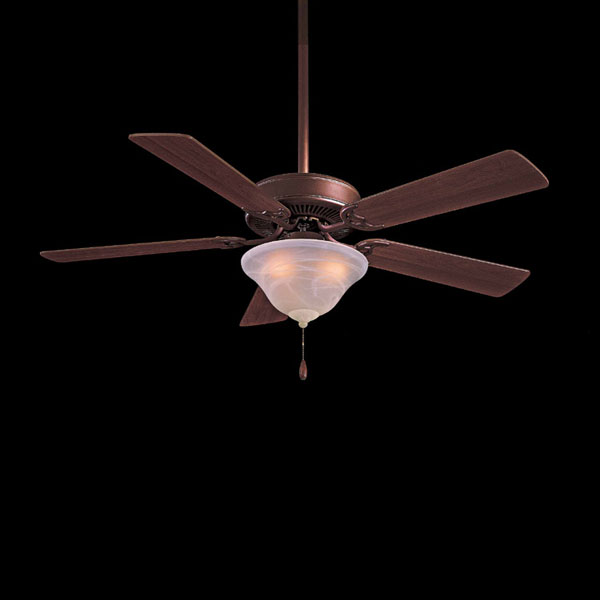
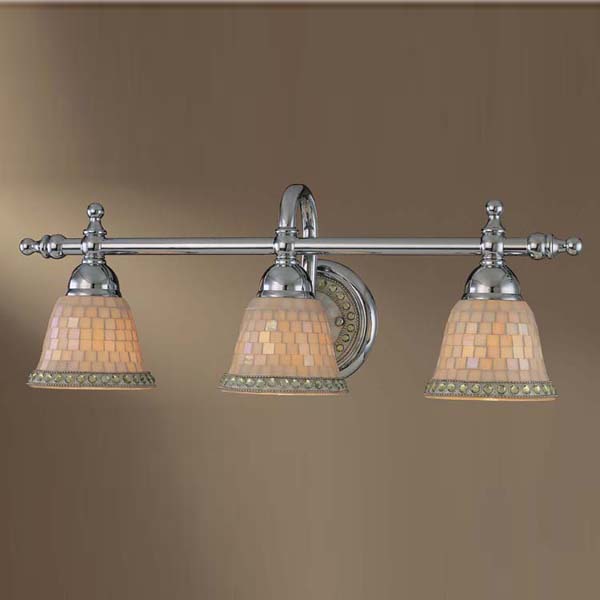
Love the peridot colored crystals!
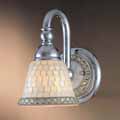
Two of these are to go around the makeup vanity.

We will have chrome knobs instead of the bar pulls.

Oval built in sinks in same material
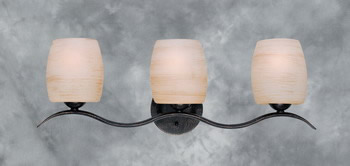
Masculine but very nice!

Firebrick!


Birch mocha
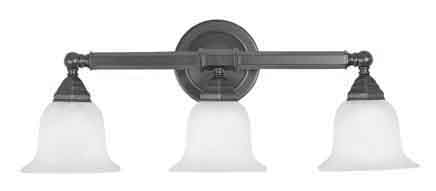
This may not be exact, but similar to Sophie's vanity light, it will be in polished Chrome however.

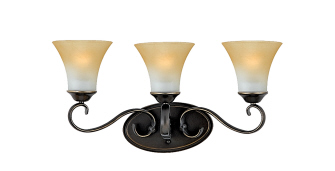

Same mocha color as kids'

Buttercreme
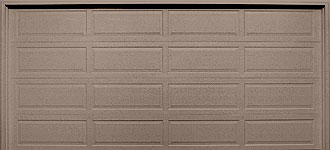
We cut the carriage style doors and opted for this one.

Taylor Door, Des Moines glass

Taylor Door, Des Moines glass

Newman Arch on top, square panels below the counter

Toffee

This picks up the blue in my appliances and is a good accent for the green countertops and the neutral cabinets

I love the green, gold, and specs of garnet in this!

Again not the exact cabinet but similar. White gives a more 1940's feel.

This is not the exact cabinet but close. Brown would hide dirt but is more casual.
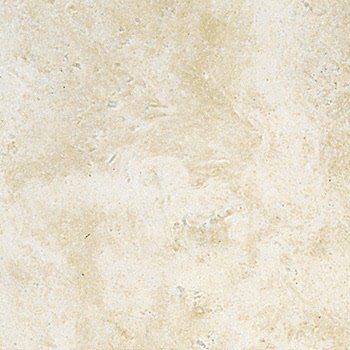
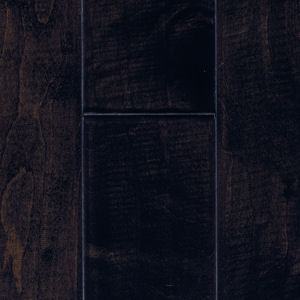
Mohawk Santa Barbara Handscraped in Chocolate Maple
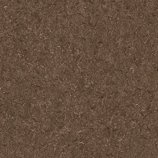
Armstrong Cushion step vinyl
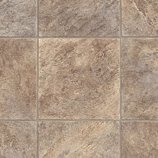
Armstrong Cushion step vinyl
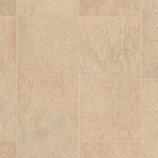
Armstrong Cushion step vinyl
We created this blog for all of our family and friends to track the progress of our building project. It also serves as another way to keep Emily up until 2:00 AM!
Master bath vinyl

I had it in my mind that this would be oriented the other way. I have to decide if I can live with it like this.
Vinyl in Jack and Jill bath

This turned out VERY nicely I think!
Powder Room vinyl

Mudroom vinyl

Vinyl sub floor

Tile by basement slider

Not grouted yet
Tile sub floor of Durarock

Dry Creek Thursday 1:45 PM

Probably crest
Water retention area full

Thursday 10:50 AM
Dry (or not) Creek

Thursday 10:50 AM
Water over the dam upstream from us

Thursday 10:50 AM
Gutter's installed

Front siding done!

Now we need columns!
Garage Drywall

Look at all that space!
Lights arrived

Look at all my lights. It's like Christmas I just want to rip them all open!
Ceiling is painted

A primer goes everywhere 2 coats on the ceiling. Then we can pay extra to have the color rolled on the walls.
Drywall texture

Orange peel all around
Master shower

Bubbler tub

Master Bedroom

Harrison's vanity area

Harrison's room

Sophie's room

Art Niche

Notice the wire coming out the back! WRONG!
Another nook look

Drywall in kitchen

Sink goes under the window
Drywall in Dining room

Drywall in Greatroom

You can really see the floor plan now
ARGH! Keystone

I specifically asked for NO keystone!
Garage siding is complete with half round vent

Siding

Side of garage
The arch is fixed and the siding begins

The arch was off center to begin with
My tub!

Complete with Chromotherapy!
Kid's tub shower

Notice the arch matches the front!
Dining Room Soffit

Roof complete

The roof is on
Front door with construction door

Do you love the sidelights?
Windows delivered

Aren't they pretty!
It rained! Dry creek isn't so DRY!

It didn't come near the basement thank goodness
Front entry way

Door opening and window in dining room.
Plywood roof goes on.

Atrium wall

view from basement
Back wall of great room

View out atrium windows
Bay window in nook

basement window for guest room
Bay window in nook

View out nook window
Kitchen framing

Looking into kitchen from mudroom
Roof Roof

Trusses go up!
Front framing work

Sophies room and bathroom
View of framing

Look, it's a house!
Framing goes quickly

Poof - a house is born!
Our walls

I love that our address is written on them.
Pre-formed walls built inside

Hopefully the last time that my house is ever in a pile!
1st floor deck complete

Dance anyone?!?
Deck for 1st floor

The house starts to take shape
Basement framing

The basement in stick framed piece by piece
Garage floor pour.

In floor heat tubing for garage

Pays to know Dad!
View of our house from the creek

The city owns the property directly next to the creek our lot technically starts about 17 feet up the grade.
Dry Creek

Looking south down Dry Creek
Brian's HUGE garage!

This is looking at the double deep, extra wide 3rd stall.
Harrison's bump out

This is bumped out 2 feet to make Harrison's room big enough for a growing boy!
Harrison standing in one of the guest bedrooms

Foundation looking North

This is the walkout basement
Foundation looking South

The garage is nearest, the bedrooms are farthest away
Footings

I think it is so cool to know exactly what is beneath your house!
Forms for footings

Harry's pile of dirt

I hope he doesn't think the dirt will be there when we move in!
Harry's plant

Harrison "planted" this tree, it has survived the pouring of the foundation so far!
Basement outline

The footings are poured around the outside
Concrete Truck!

Ready to pour the frost footings.
....Now you don't!

Hole filled in :(
Now you see a hole...

Proof there was a hole. See the copper pipe?
Floor Plan 1

Main floor plan
Model

This is our floor plan's model
Lot

Our lot
Lot Sold!

We have land!
About Me
Check out my friend Erin's photography. Gorgeous!
RADARRANGE!!!

It just isn't a microwave without the Radarrange sticker!
Range

Covered bake element in oven!
Refrigerator

Cold milk anyone? It has a separate beverage chiller!
Dishwasher

54 decibels shhhhhhh! Stainless steel inside!
Dryer

4 people, 1 weeks worth of jeans = no problem!
Washer

4.0 ft3 baby!
American standard

Laundry tub
Delta Allora

Kitchen sink pull down sprayer
Moen Eva

Powder room
Delta lahara

Master bath sinks
Delta Lahara Roman tub with personal shower

Master bath air tub
Delta lahara shower

Master shower
Delta C-spout

Kids' sinks and downstairs bath
Delta classic tub and shower

Kids' shower
Delta classic shower

Downstairs shower
Kichler

Pendant! Love the art glass!
Kichler

Nook Light over table! Finally I like it!
Front post light

Front door light

Won't this look pretty hanging in the arch?
Foyer light

Dining Room Chandelier

Gorgeous!
Sconce at top of stairs

This will match the foyer and dining room since it can be seen from the front door.
Hallway lights

Two of these will be in the front hall towards the bedrooms and powder room.
Fan for Master and Harrison's bedrooms

Master bath light

Love the peridot colored crystals!
Light to go around make up area

Two of these are to go around the makeup vanity.
Master bath cabinet style and color

We will have chrome knobs instead of the bar pulls.
Master and Sophie's vanity

Oval built in sinks in same material
Harrison's vanity light

Masculine but very nice!
Harrison's vanity color

Firebrick!
Kids cabinet style - will be dark color

Kids cabinet color

Birch mocha
Sophie's vanity

This may not be exact, but similar to Sophie's vanity light, it will be in polished Chrome however.
Sophie's fan

Downstairs bath vanity light

Downstairs bath cabinet style

Same mocha color as kids'
Downstairs bath vanity color

Buttercreme
Garage Door

We cut the carriage style doors and opted for this one.
Sidelight option

Taylor Door, Des Moines glass
Front Door option

Taylor Door, Des Moines glass
Kitchen cabinet style

Newman Arch on top, square panels below the counter
Cabinet color

Toffee
Backsplash tile

This picks up the blue in my appliances and is a good accent for the green countertops and the neutral cabinets
Granite choice - Verde Butterfly

I love the green, gold, and specs of garnet in this!
Master bath counter color (See pictures below)
White counter option

Again not the exact cabinet but similar. White gives a more 1940's feel.
Brown counter option

This is not the exact cabinet but close. Brown would hide dirt but is more casual.
Air tub surround tile

Kitchen/Nook flooring

Mohawk Santa Barbara Handscraped in Chocolate Maple
Mudroom flooring

Armstrong Cushion step vinyl
Kids and downstairs bath flooring

Armstrong Cushion step vinyl
Master bath flooring

Armstrong Cushion step vinyl
No comments:
Post a Comment